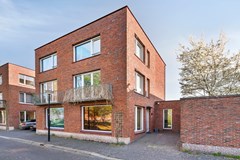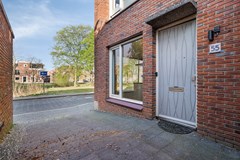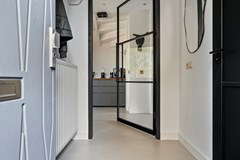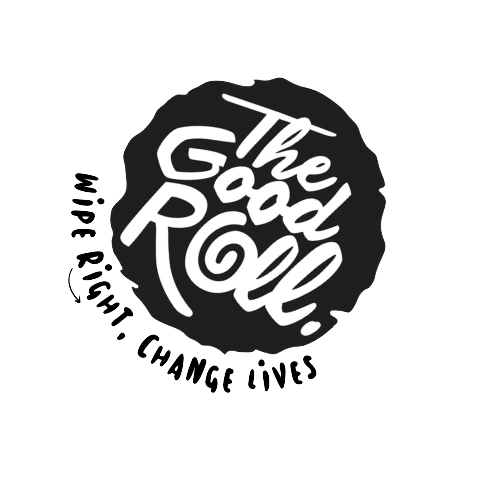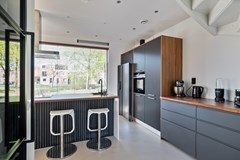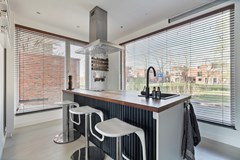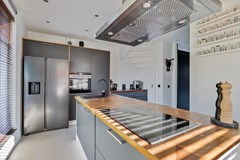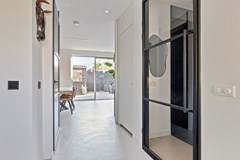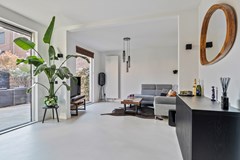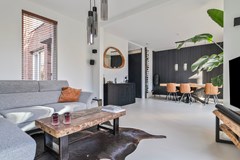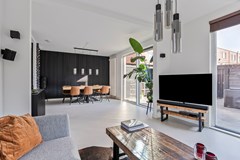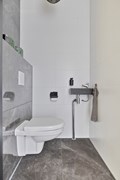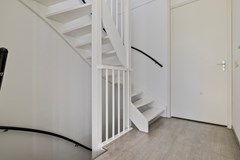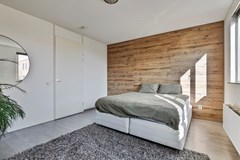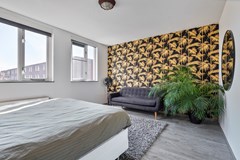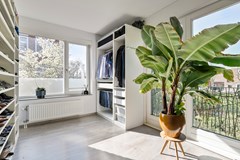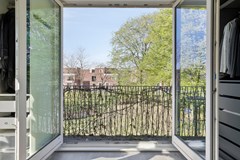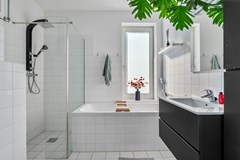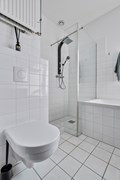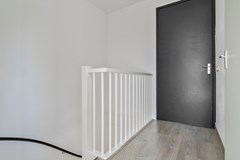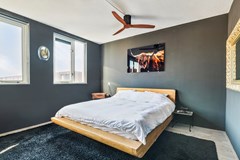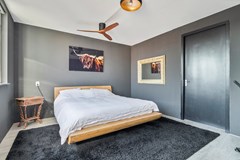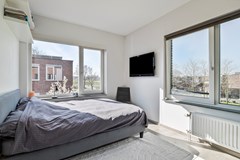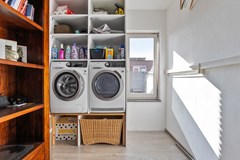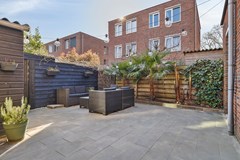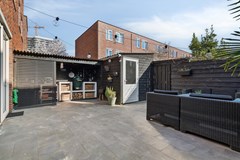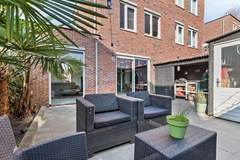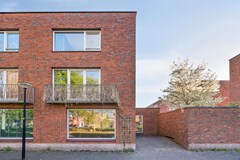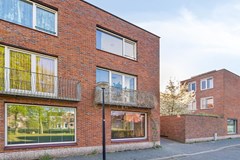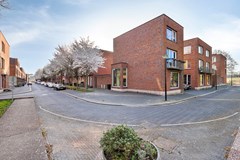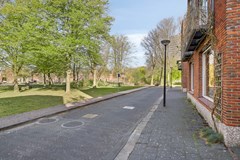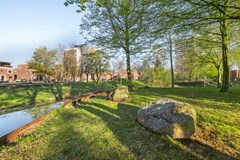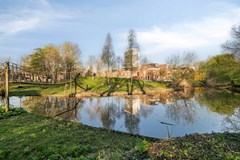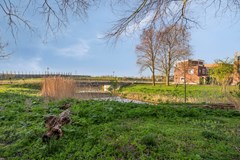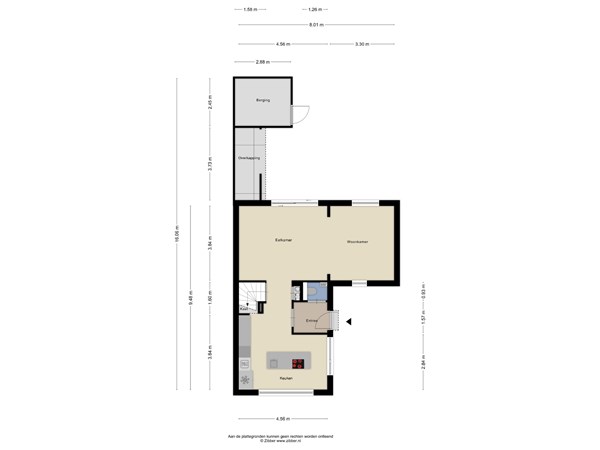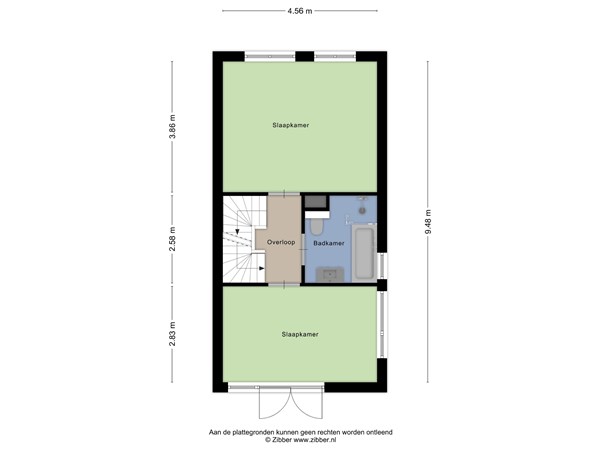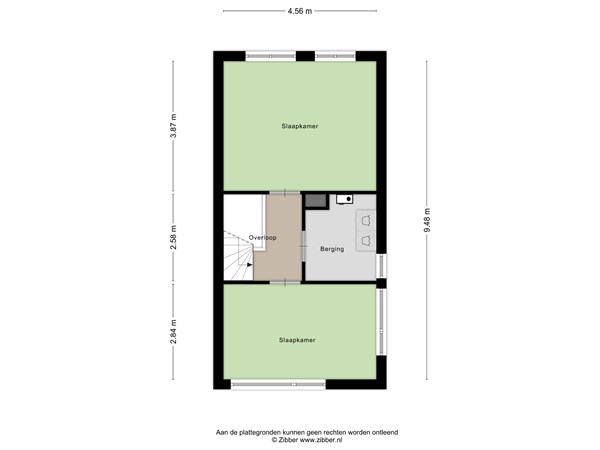Description
Open House: Thursday April 17 from 9 to 10 am and from 4 to 5 pm. Friday April 18 from 9 to 10 am. You can come by for a viewing without an appointment.
Modern finished semi-detached house from 2010 (approx. 145m2) with private parking space, unobstructed view, spacious backyard with outdoor kitchen, sturdy cast floor, cooking island, 4 spacious bedrooms and an energy label A!
This ready-made luxury house is beautifully situated in a quiet area and within walking distance of the Gaasperplas. You can park on your own property and all amenities (\shops, schools, sports facilities) are within easy reach. For example, tennis & paddle club Gaasperpark, golf center de Hoge Dijk and the swimming pool in the Nelson Mandelapark.
Furthermore, there are daily markets in Zuidoost where you can get delicious fresh produce. Think of the cozy market every Wednesday at Reigersbos. In addition, the picturesque Abcoude is also around the corner, where you can cycle to via a beautiful green route.
The location is ideal with regard to public transport and highways (A1, A2, A9 and ring A10). For example, the metro can be reached within a few minutes' walk. Metro line 53 takes you to the centre of Amsterdam in 20 minutes. Schiphol is also easily reached by public transport.
Ground floor
Through the private driveway (recently raised), where there is always room for your car, you reach the front door of the house. Through the hall with wardrobe, meter cupboard (fiber optic, alarm, district heating) and renovated toilet you enter the house. The first impression is luxurious, atmospheric and sleek. The sturdy industrial steel door (Gers) and the beautiful light Bio Lava stone cast floor provide a calm base.
The kitchen is located at the front of the house and is equipped with a spacious cooking island and high-quality built-in appliances. Such as an American fridge (2024) (with spacious freezer and handy ice dispenser with chilled/filtered water, ceramic hob with extractor, sink with tap, dishwasher (2021) and a combi oven (2024). In this kitchen you have plenty of cupboard space and worktop. It is a wonderful kitchen to cook in!
There is also a handy stair cupboard for storing supplies.
First floor
First floor:
The first floor can be reached via the fixed staircase in the hall. The first floor has 2 well-sized bedrooms. The bedroom at the front has French doors to the balcony. The bathroom has a floating toilet, sink, radiator, bath and a shower.
Second floor
Second floor:
Again 2 spacious bedrooms in front and back. Because the house is free on one side, extra light enters the rooms through the windows on the side. On this floor there is a separate room with a washing machine and dryer connection. The mechanical ventilation is also located here, which has recently been renewed.
Details
• 10 Solar panels (owned, 4kw)
• Tado radiator buttons living room, alarm
• Energy label A
• Child-friendly neighborhood with lots of greenery and playgrounds
• Year of construction 2010
• Living area approx. 145m2
• Plot area 148m2
• Canon: € 3,257.94 after indexation 2025 (1 annual indexation (general 2000))
period 01-10-2008 to 30-09-2058
• Beautifully landscaped garden with terrace, canopy with outdoor kitchen
• Private parking space in front of the door
• Perfectly located, all amenities within easy reach
