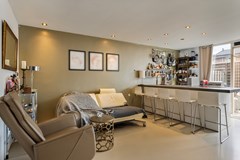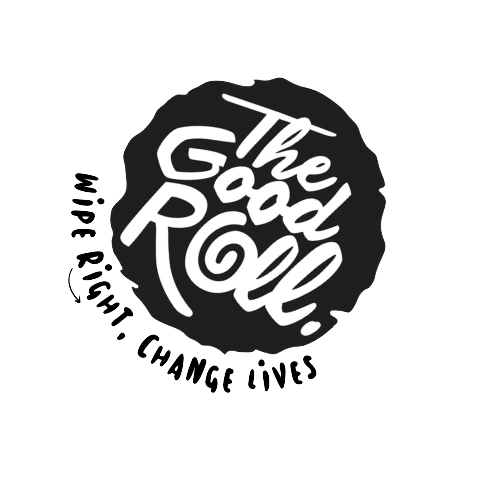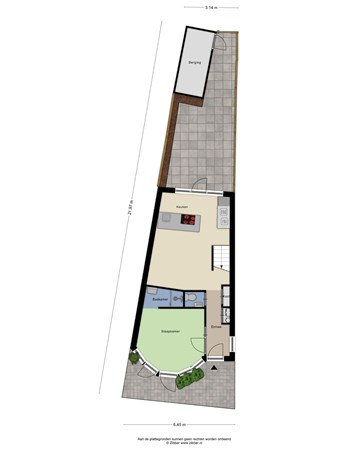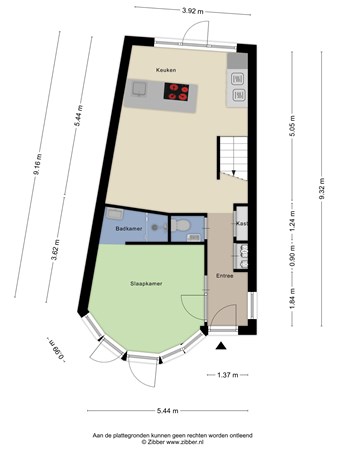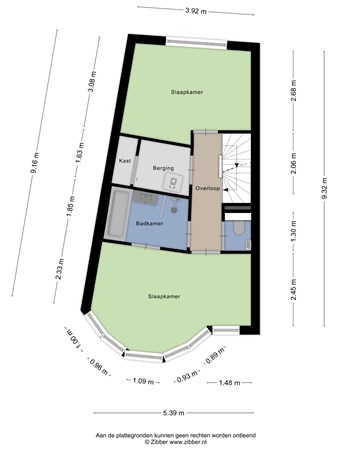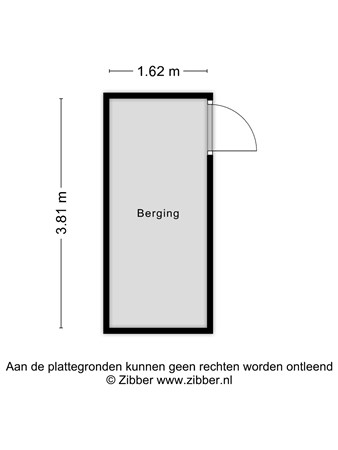Description
Spacious family home (approx. 120m2) with round bay window, bedroom with bathroom on the ground floor, cozy living room with luxury kitchen, backyard with shed, underfloor heating on every floor, energy label A and a roof terrace with a view over the Nelson Mandela Park. With perpetual leasehold!
This spacious family home is for sale in the popular district 'de Vogeltjeswei'. The location is ideal, quiet and yet close to the cozy shopping center de Amsterdamse Poort and next to the Nelson Mandela park. After realization of the redevelopment plans, this center area of Zuidoost has been renewed with art and culture, where from station Bijlmer-Arena to the Bijlmer Park theater a vibrant area will be created for living, working and relaxation. All kinds of sports facilities including the swimming pool are around the corner. And from this location you can walk or cycle without car traffic to the Gaasperplas. With public transport and car you can go in all directions immediately. No worries about leasehold because it has been clicked under favorable conditions.
The house with energy label A, consists of 3 floors all equipped with underfloor heating and recently renovated with some loose ends that still need to be finished to get it completely top. On the ground floor a bedroom with bathroom has been created with its own entrance, making the house ideal for informal care or a student child. A small cozy sitting area with open kitchen and a backyard with shed.
The house is now divided into 4 bedrooms, with one large multifunctional space with roof terrace on the top floor. This space could be reduced to 2 bedrooms but can also be used as a second living room, studio etc. The house is suitable for room rental or for informal caregivers with elderly people in the house or less able-bodied people because of the bedroom with bathroom on the ground floor.
There is a cast floor with underfloor heating throughout the house. A new top layer could be applied, making the floor look like new again.
In short, a house that can be finished with little effort into a palace in a top location.
Ground floor
Through the front garden you enter the hall (meter cupboard with 3 phases, district heating and fiber optic. Immediately on the left is the bedroom with ensuite bathroom.
The living room is sleek, modern and cozy at the same time. The open kitchen is a real eye-catcher with a bar where you can eat and drink. The kitchen is also equipped with various built-in appliances such as: Bora induction hob with built-in extractor, Quooker tap, coffee maker, combi oven and a refrigerator with freezer.
You can walk into the backyard through the kitchen. Here is a lovely terrace and a detached barn. The garden is located on the east, so you can enjoy the morning sun here. The gardens border an enclosed courtyard, where children can play safely.
First floor
On this floor there are 2 well-sized bedrooms, 1 of which has access to the 2nd bathroom. This bathroom has a shower, sink and bubble bath with hydromassage (unfortunately it is damaged, but works well). There is also a separate toilet and an indoor storage room with washing machine and dryer connections.
Second floor
This space is now classified as 1 large bedroom, but 2 bedrooms could also be created here. From here there is access to the roof terrace located on the west.
Details
- Exterior work (frames) of the house and shed require maintenance
- Year of construction 1999
- approx. 120m2 living space
- "As is Where is'' clause applies
- Energy label A
- Ground rent surrendered From September 1, 1997 to August 31, 2047
Already converted to perpetual leasehold!!
Canon clicked in, opted for 1 annual indexing
Only from 2047 onwards will annual rent (€294.44 ex inflation) have to be paid. This amount is tax deductible if you live in the home.
- With a parking permit for Zuidoost 1a F-Buurt/Vogeltjeswei you may park in Zuidoost-1.
A parking permit for residents costs €37.29 per 6 months. The first permit period can be shorter or longer than 6 months. The costs can
therefore deviate. A second parking permit costs €93.23 per 6 months.

