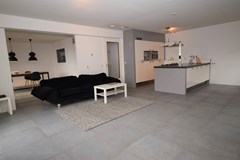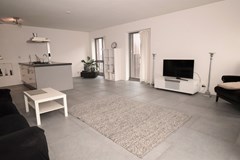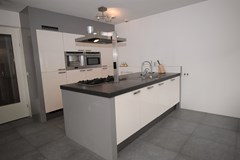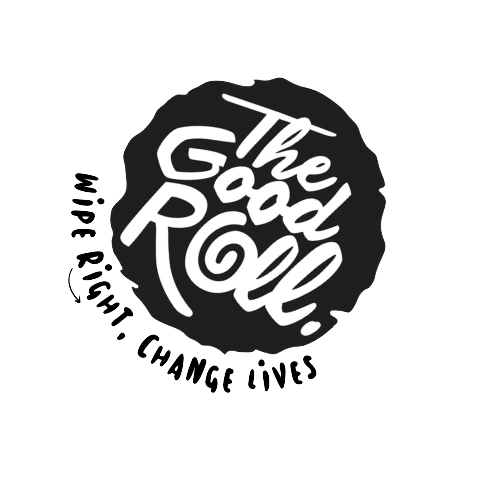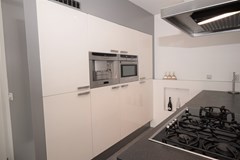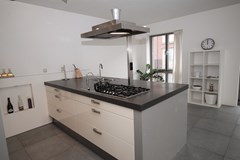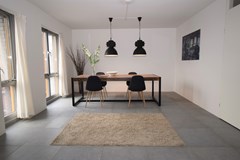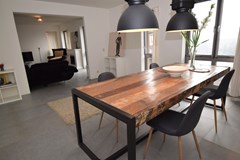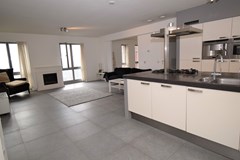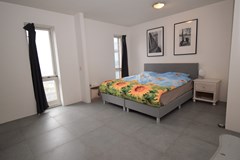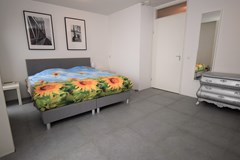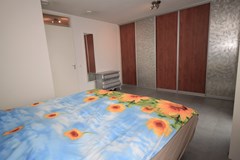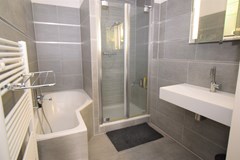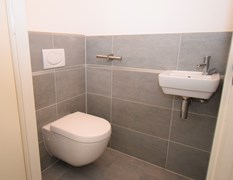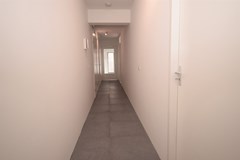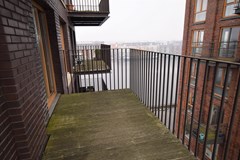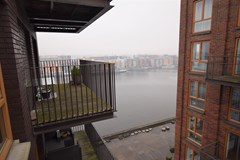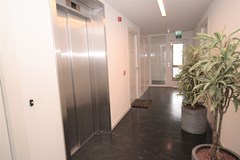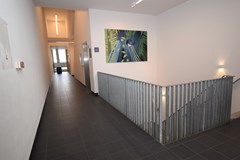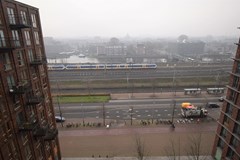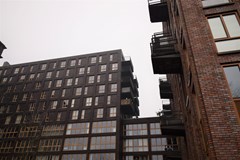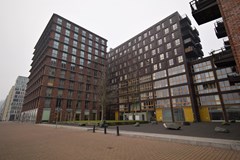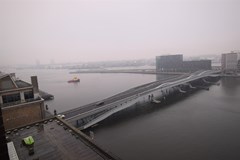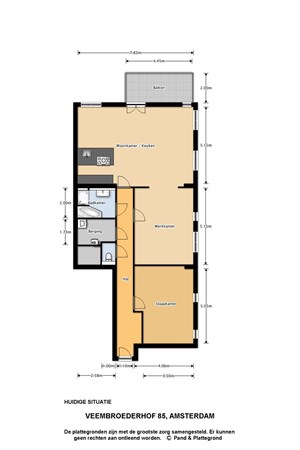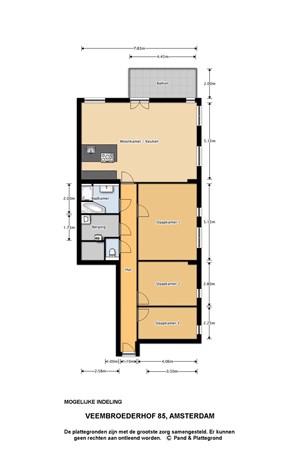Description
Modern 3/4-room apartment of approx. 112 m² with balcony located in the De Loodsen complex on the Oostelijke Handelskade, next to Pakhuis de Zwijger. The house is located on the ninth floor, which gives you a beautiful view of the city from the entire house.
Throughout the house there are Cotto d'Este floor tiles of 60 x 60 cm with underfloor heating. The luxurious open kitchen with cooking island is from Siematic. It is finished in glossy magnolia white and equipped with a composite worktop and Neff appliances.
The spacious bathroom (Villeroy & Boch) has a bath, a separate shower with rain shower and Huppe Jette Joop shower doors and a 90 cm wide sink. Here too, the underfloor heating is not missing. In addition, there is a separate toilet and an indoor storage room with central heating, washer/dryer combination and mechanical ventilation. The originally built three bedrooms have been converted into one large master bedroom and a spacious study or library, and can, if desired, be easily returned to the original layout.
Surroundings:
The Oostelijke Handelskade (easily accessible via the Piet Heinkade and tunnel) consists of a mix of old and new warehouses and apartments. The De Loodsen complex is located on the IJ and is very centrally located, next to Pakhuis de Zwijger, near the Jan Schaefer bridge to Java Island. At the head of the quay, a few hundred meters away, lies Muziekgebouw aan het IJ and the Passengers Terminal.
With the center within walking distance, all conceivable amenities are accessible, but the Eastern Docklands also offer everything. The area is full of cozy restaurants, cafes and entertainment venues such as Panama, Hotel Lloyds, restaurant Fifteen and the Muziekgebouw aan het IJ. For shopping you can go to KNSM island where Pols Potten, Sissy Boy and bookstore Van Pampus are located and for your (daily) groceries you can go to the Brazil shopping center.
VvE:
De Loodsen offers space for 196 owner-occupied homes, 121 rental homes, 5000 m² of commercial space and 446 parking spaces. Veembroederhof 85 is located in Tower 2 (building Katoen). The two optionally available parking spaces can be found in the underlying parking garage. In total, this concerns three apartment rights that are managed by Ymere. They have set up a multi-year maintenance plan on the basis of which the monthly contributions have been set at € 273.50 for the home.
Ground floor
Centrally closed entrance with video intercom. The elevator takes you to the ninth floor. Upon entering, you enter a spacious hallway with wardrobe, which gives access to all rooms of the apartment.
The living room is located at the front, is spacious and has a beautiful open kitchen by Siematic with Cesarstone worktop equipped with the following built-in appliances: coffee machine with beans and combination oven/microwave (Neff), four-burner hard glass gas hob with cast iron pan supports and separate wok burner (Neff), island extractor hood (ABK), dishwasher (Bauknecht), double sink with quooker, refrigerator and freezer (Neff).
The bathroom is finished with beautiful tiles (Caesar Quality Quarz) and equipped with a bath (Villeroy & Boch), separate shower cabin with rain shower and swing doors (Huppe Jette Joop), 90 cm wide washbasin (Sphinx) and mirror cabinet (Emco Asis). The toilet room is separate and has a hanging toilet and a washbasin (Villeroy & Boch).
The internal storage space is very practical, with space for the washing machine and dryer and for storing things.
The bedroom is deep and spacious and has a built-in wardrobe. Previously, this bedroom consisted of two rooms.
The former third bedroom is now connected to the living room and was used by the previous residents as a library and study.
The balcony is accessible via the living room, a wonderful place to have a drink and enjoy the beautiful view over the IJ and the city. The entire apartment has underfloor heating with a light gray tiled floor (Cotto d'Este, 60 x 60 cm).
Finally, the apartment has its own spacious storage room in the basement and a communal bicycle cellar.
Details
• Currently 1 large bedroom and an open library/work/sleeping/dining room; the original layout has 3 bedrooms (easy to return)
• Luxurious Siematic kitchen with cooking island and Neff appliances
• The house has a connection to the fiber optic network
• Comfortable bathroom with, among other things, bath (Villeroy & Boch) and underfloor heating
• 60 x 60 cm floor tiles throughout the house, including underfloor heating
• Spacious balcony of approx. 10m²
• Spectacular view
• Ground lease has been bought off until January 31, 2053
• Storage space and locked bicycle cellar in the underlying basement
• The VvE is professionally managed by Munnik VvE management
• There is a multi-year maintenance plan (MJOP)
• It is possible to rent or buy parking spaces separately
• Energy label A
