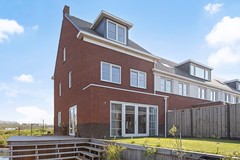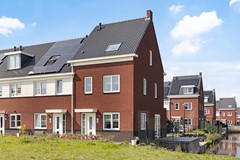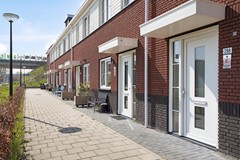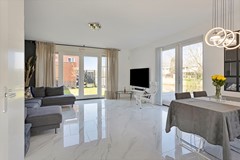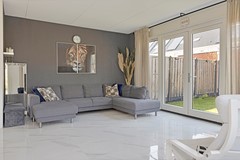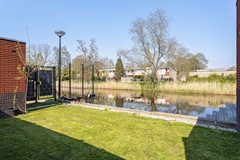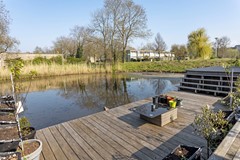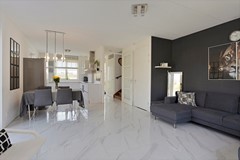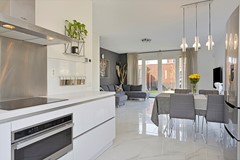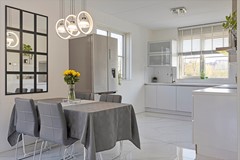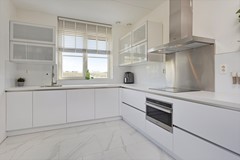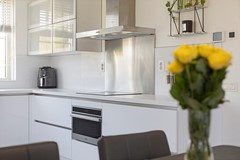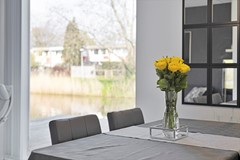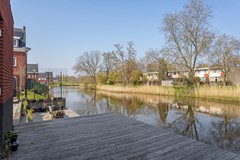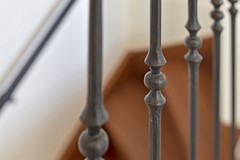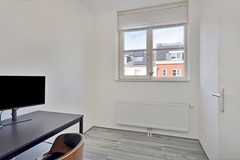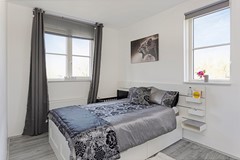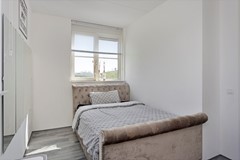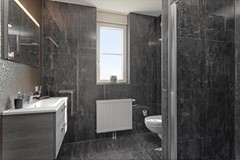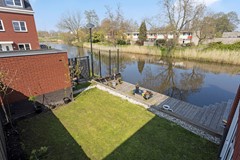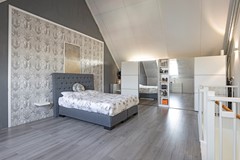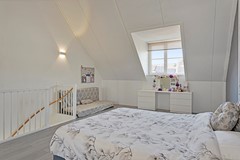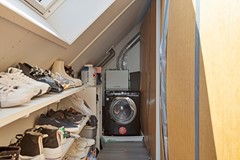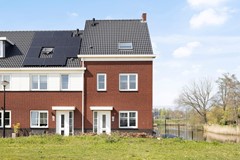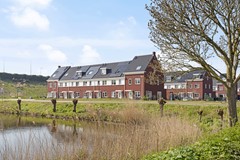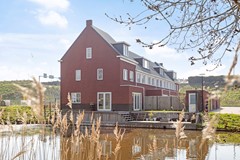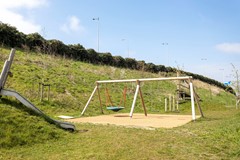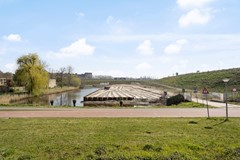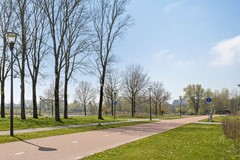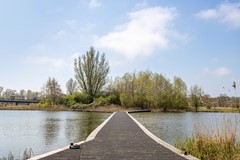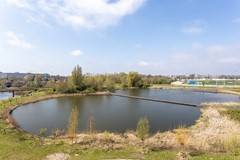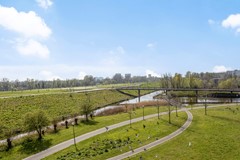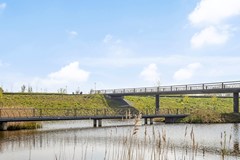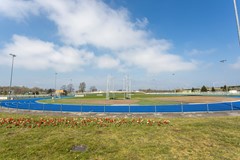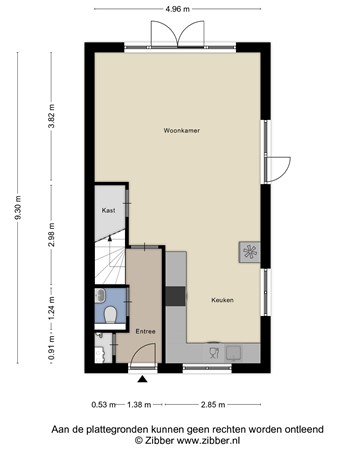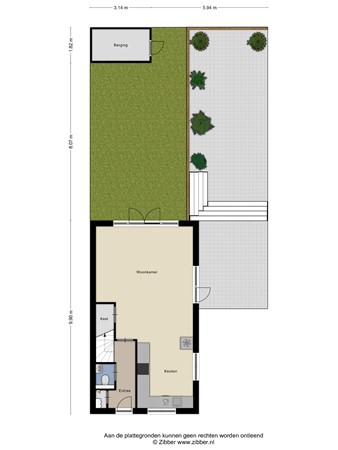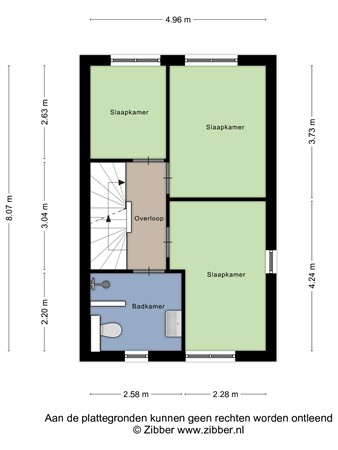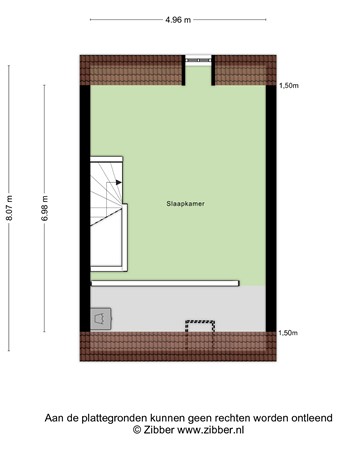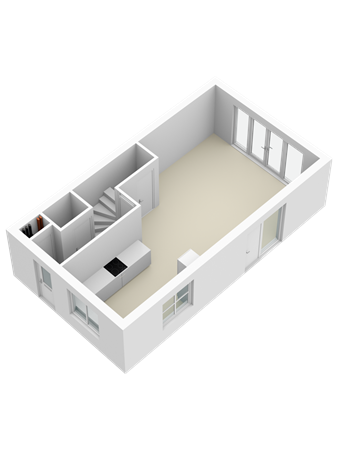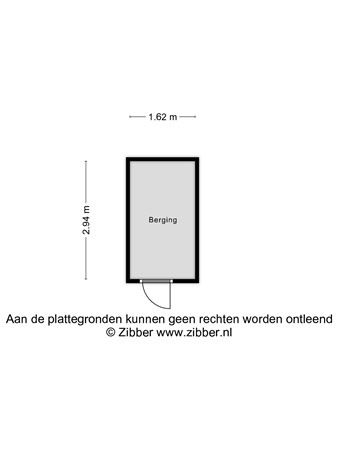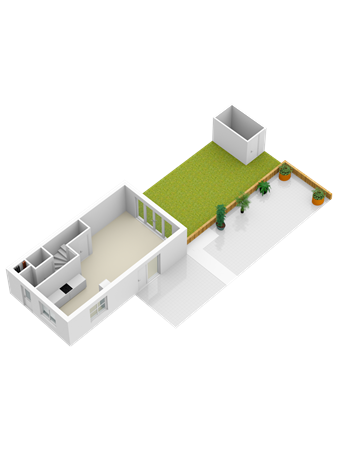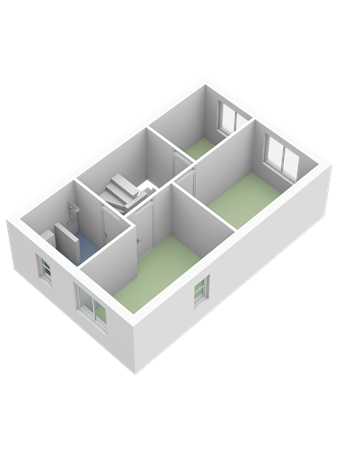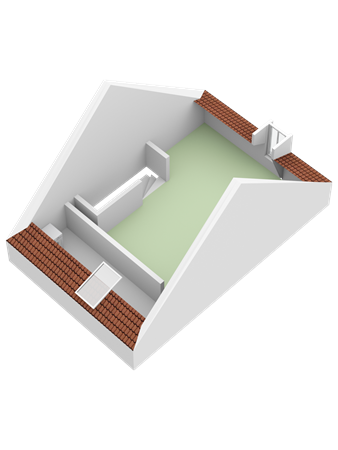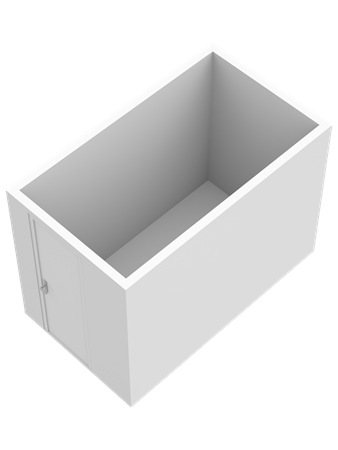Beschrijving
*for english see below
Moderne hoekwoning in nieuwbouwwijk Switi gebouwd in jaren '30 bouwstijl met heerlijke tuin met ruim terras aan het water.
* energielabel A
* vloerverwarming
* moderne keuken en badkamer
* kunststof kozijnen
* ca 121m2 woonoppervlakte excl. extra bergruimte op zolder
* gratis parkeren
* stadsverwarming
Een nieuwbouwwoning waar je niet op hoeft te wachten voordat het klaar is, geen dubbele lasten! Heerlijk zorgeloos wonen in een huis die aan alle huidige energienormen voldoet. Dat betekent lage energiekosten, hoog wooncomfort en lage onderhoudskosten!
De nieuwe wijk Switi is gebouwd in de populaire jaren ’30 bouwstijl. Vanaf de Gooise weg rijd je zo de mooie woonwijk in.
Er is hier vrij parkeren en pal achter het huis zijn er diverse parkeerplekken. Aan de voorzijde van de woning ligt het fietspad. Je fietst zo het Nelson Mandela park. In het park zijn er diverse sportvoorzieningen. De Amsterdamse Poort, Amsterdam Arena, Ziggo Dome, AFAS Live en winkelcentrum de Kameleon zijn ook snel te bereiken. Het Gaasperpark met de prachtige Gaasperplas waar je heerlijk kunt recreëren ligt op 10 minuten fietsen van de woning.
De autoluwe straten en de speelzones voor de kinderen dragen bij tot een fijne leefomgeving voor gezinnen.
De woning ligt gunstig t.o.v. het openbaar vervoer. Via metrostation (metrolijn 53) Kraaiennest ben je met 20 min op het centraal station. Op de Karspeldreef is er een bushalte. Met bus 49 ben je met een paar haltes bij treinstation Bijlmer Arena. Vanuit daar kan je snel naar Schiphol, Utrecht etc. Met de auto is het ook ideaal. Je rijdt meteen vanuit de woonwijk de Gooise weg op en vanuit daar kan je snel naar de A1, A2, A9 en de A10.
Modern corner house in the new Switi residential area built in the 1930s architectural style with a lovely garden with a spacious terrace on the water.
* energy label A
* underfloor heating
* modern kitchen and bathroom
* plastic frames
* approx. 121m2 living space excluding extra storage space in the attic
* free parking
* district heating
A new-build home that you don't have to wait for before it's ready, no double costs! Wonderfully carefree living in a house that meets all current energy standards. That means low energy costs, high living comfort and low maintenance costs!
The new Switi district is built in the popular 1930s architectural style. From the Gooise road you can drive straight into the beautiful residential area.
There is free parking here and right behind the house there are several parking spaces. The bike path is in front of the house. You can cycle through the Nelson Mandela park. There are various sports facilities in the park. The Amsterdamse Poort, Amsterdam Arena, Ziggo Dome, AFAS Live and the Kameleon shopping center can also be reached quickly. The Gaasperpark with the beautiful Gaasperplas where you can relax is a 10-minute bike ride from the house.
The car-free streets and the play areas for children contribute to a pleasant living environment for families.
The house is conveniently located for public transport. Via metro station (metro line 53) Kraaiennest you can reach the central station in 20 minutes. There is a bus stop on the Karspeldreef. Bus 49 takes you to Bijlmer Arena train station in a few stops. From there you can quickly go to Schiphol, Utrecht, etc. It is also ideal by car. You drive directly from the residential area onto the Gooise road and from there you can quickly reach the A1, A2, A9 and A10.
Indeling
GROUND FLOOR
Entrance hall with meter cupboard, toilet and stairs. The living room is wonderfully light through the large windows. The floor is tiled with a luxurious marble look with underfloor heating. Under the stairs is a handy closet with plenty of storage space. At the rear of the house there are beautiful patio doors to the garden and at the side of the house there is also a door with many windows that provides access to the large terrace on the water. The garden is neatly landscaped and there is a detached barn. The garden has a sunny location. On a summer evening you can enjoy the sun in the garden until the evening. Children can enjoy the water with a boat from the terrace.
The open kitchen is located at the front of the house and is equipped with various built-in appliances such as an induction hob, combi oven, dishwasher, refrigerator and extractor hood. Kitchen with plenty of counter space and cupboard space. Here you can cook extensively.
Eerste verdieping
Middels de vaste trap kom je op de eerste etage. Hier zijn 3 slaapkamers en een badkamer. De badkamer is afgewerkt met luxe keramische tegels (effect high gloss Italian). Er is een douche voorzien van thermostaatkraan, 2de toilet (zwevend), handdoekradiator, en een modern wastafelmeubel.
FIRST FLOOR
Via the fixed staircase you reach the first floor. Here are 3 bedrooms and a bathroom. The bathroom is finished with luxurious ceramic tiles (effect high gloss Italian). There is a shower with thermostatic tap, 2nd toilet (floating), towel radiator, and a modern washbasin.
Tweede verdieping
Op de tweede verdieping tref je de zolderkamer met dakraam, tevens derde slaapkamer en aansluiting voor de wasmachine. Hier is het mogelijk om een dakkapel te plaatsen. Deze ruimte heeft schuine daken, dus de ruimte onder de 1,5 m. hoog is nog niet bij het woonoppervlakte meegerekend. Maar deze is wel goed te gebruiken voor spullen op te bergen.
SECOND FLOOR
On the second floor you will find the attic room with skylight, also the third bedroom and connection for the washing machine. Here it is possible to place a dormer window. This room has sloping roofs, so the space below 1.5 m high is not yet included in the living area. But it is good to use for storing things.
Tuin
Zeer ruime en verzorgd aangelegde tuin gelegen op het noordwesten en oosten met groot terras aan het water en een schuur.
Very spacious and well-maintained garden located on the northwest and east with a large terrace on the water and a shed.
Bijzonderheden
- Energielabel A; dus zeer energiezuinig!
- Let op! deze canon is fiscaal aftrekbaar, dus u krijgt geld terug van de belastingdienst. Canon van € 2063,- per jaar, (10 jaarlijkse indexering, einddatum 30-06-2028) (tijdvak 01-07-2018 t/m 30-06 2068,)
- Aanvraag eeuwigdurende canon afkoop staat geregistreerd
- Stadsverwarming
- Bouwjaar 2020
- Gebouwd in de jaren '30 bouwstijl
- 121 m2 woonoppervlakte
- Wonen aan het water
- Nabij park
- 15 min afstand centrum
- Koopakte volgens Amsterdams Ringmodel van de KNB (Koninklijke Notariële Beroepsorganisatie)
PARTICULARITIES
- Energy label A; so very energy efficient!
- NB! this canon is tax-deductible, so you will receive a refund from the tax authorities. Canon from € 2063 per year, (10 annual indexation, end date 30-06-2028) (period 01-07-2018 to 30-06 2068,)
- Application for perpetual canon redemption is registered
- District heating
- Year of construction 2020
- Built in the 1930s architectural style
- 121 m2 living space
- Living on the water
- Near park
- 15 minutes from the center
