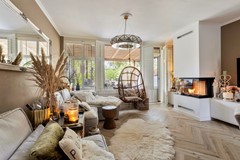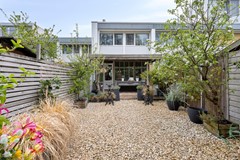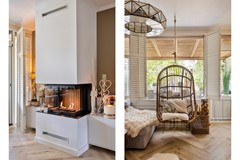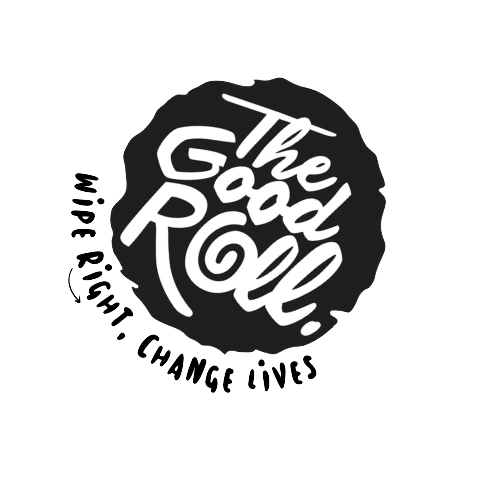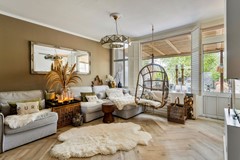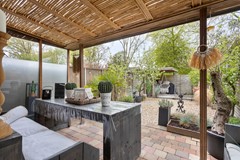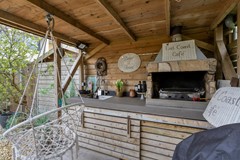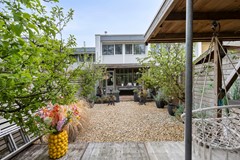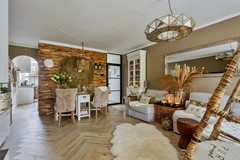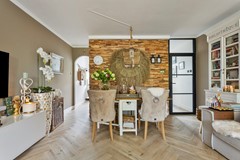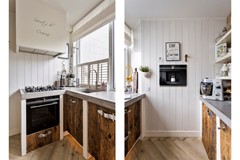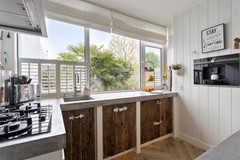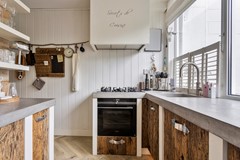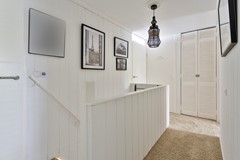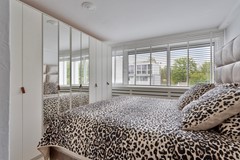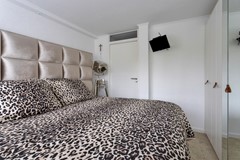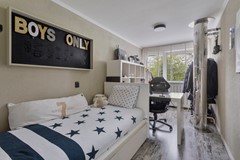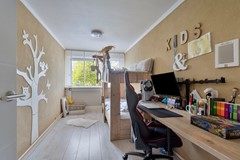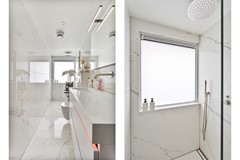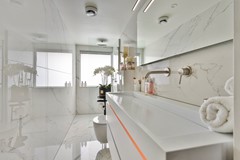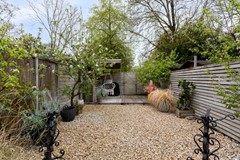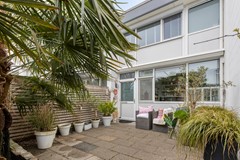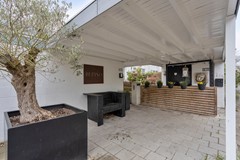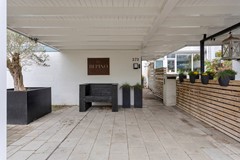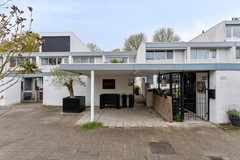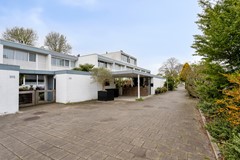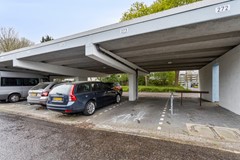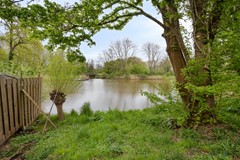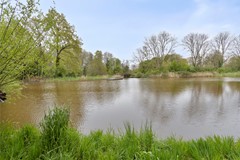Description
This is one of the top homes on Kantershof that you can move into right away! This attractively finished family home with a lovely garden facing southwest with an outdoor kitchen and canopy is ready to enjoy. By the way, the leasehold has been bought off in perpetuity and there is a private carport included!!
This well-maintained 4-room family home is located in a great location on the park. In this child-friendly and quiet neighborhood on the edge of Amsterdam you can relax. The house dates from 1973 but was renovated in 1997 and equipped with, among other things, plastic frames with insulating glass. The house is very well maintained on the inside and finished with great attention. The residential area is located on the park "Bijlmerweide" and the "Diemerbos". The Gaasperplas is also nearby, so you are surrounded by nature. With the main highways (A1, A2, A9 and ring road A10) nearby, you can be in the heart of Amsterdam within 10 minutes. Public transport (metro and bus), schools and shops are also within walking distance.
Ground floor
This house has a beautiful entrance with a canopy and a beautiful fence. The front garden is spacious and has a detached storage room. The impression upon entering is immediately warm and cozy. The walls, floor and ceilings are neatly finished. On the ground floor there is a PVC herringbone floor and the living room has a beautiful fireplace and beautiful shutters.
From the living room you have access to the spacious backyard with a sunny location. The garden has a canopy where you can dine wonderfully. There is also an outdoor kitchen where you can prepare cockles. All the ingredients for enjoying wonderful summer days are present.
The kitchen is located at the front of the house and is equipped with A-brand appliances: 5-burner gas stove, dishwasher, coffee maker, refrigerator with freezer, sink with Quooker CUBE (filtered water, boiled water and sparkling water). Super practical and luxurious! The window of the kitchen is equipped with sun blinds (electric).
Next to the kitchen there is a handy pantry and an indoor storage room with a washing machine and dryer connection.
First floor
Through the hall you go with the stairs with led lighting to the first floor. There are 3 bedrooms. The bathroom is modernly finished and equipped with underfloor heating, washbasin with mirror, rain shower and 2nd toilet. The bedroom at the front of the house is equipped with an electric roller shutter.
Garden
The house has a spacious garden at the front and back. The lovely sunny backyard (approx. 85m2, northeast) offers a lot of privacy and can be entered from the living room and through the back. In the front garden you still have access to a stone shed (approx.9m2).
Storage: Detached stone shed in the front garden, with electricity and a small wooden shed in the backyard.
Carport: This house has its own carport. This is not only pleasant for you, but also extends the life of your vehicle.
Details
- Perpetually redeemed ground rent
- Front canopy and rear also a canopy with an outdoor kitchen
- Extension possibilities living room and a roof extension is possible
- Own carport;
- Equipped with plastic frames with insulating glass;
- Very green and park-like surroundings;
- Favorably located with regard to arterial roads and public transport;
- Schools and shops in the vicinity.
- Energy label C
- Underfloor heating bathroom
- Service costs carport € 132,- per year
