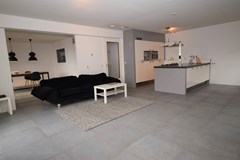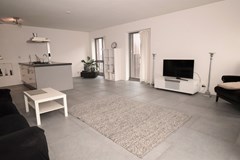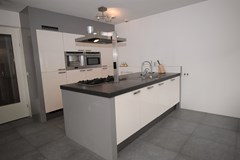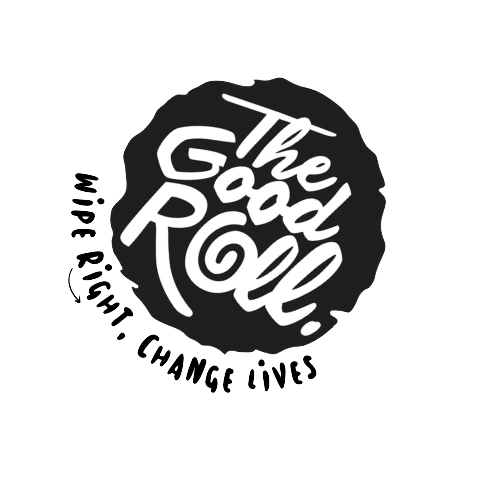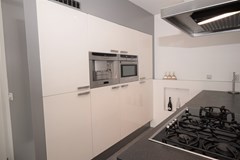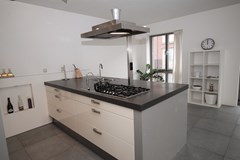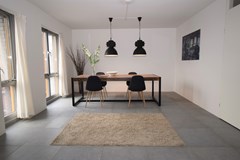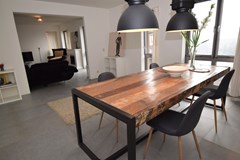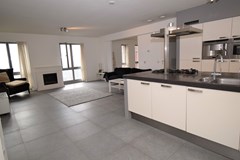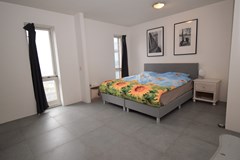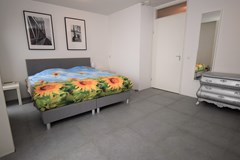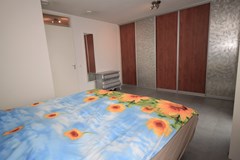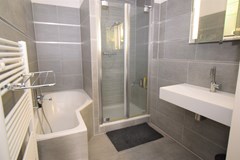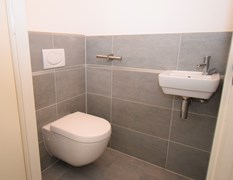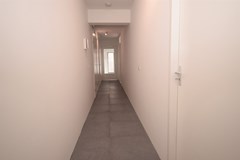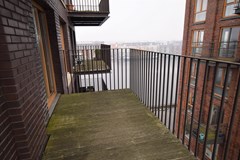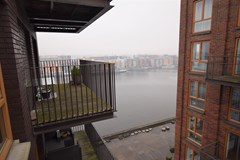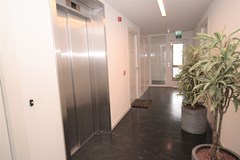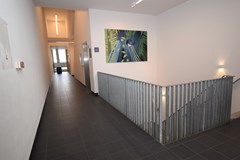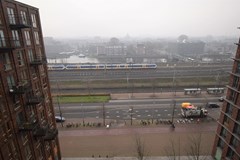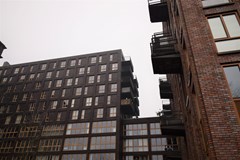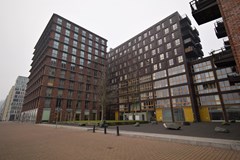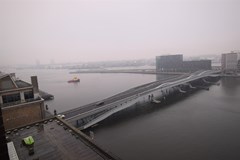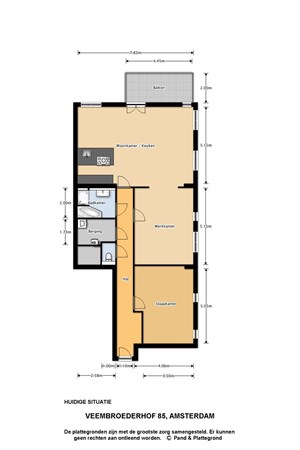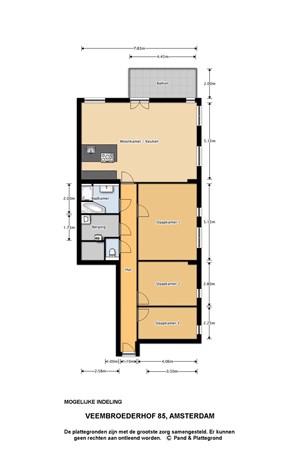Beschrijving
Modern (energielabel A) 3/4-kamer appartement van ca112 m² met balkon gelegen in het complex De Loodsen aan de Oostelijke Handelskade, naast Pakhuis de Zwijger. De woning ligt op de negende verdieping, waardoor u vanuit de gehele woning prachtig uitzicht over de stad heeft.
Door de hele woning liggen Cotto d'Este vloertegels van 60 x 60 cm met vloerverwarming. De luxe open keuken met kookeiland is van Siematic. Deze is in glanzend magnolia wit uitgevoerd en voorzien van een composiet werkblad en Neff apparatuur.
De ruime badkamer (Villeroy & Boch) is voorzien van een ligbad, een separate douche met regendouche en Huppe Jette Joop douchedeuren en een 90 cm brede wastafel. Ook hier ontbreekt de vloerverwarming niet. Daarnaast is er een separaat toilet aanwezig en een inpandige berging met opstelling C.V., was/drogercombi en mechanische ventilatie.
De oorspronkelijk gebouwde drie slaapkamers zijn omgebouwd tot één grote masterbedroom en een ruime werkkamer c.q. bibliotheek, en zijn, indien gewenst, vrij eenvoudig terug te brengen tot de oorspronkelijke indeling.
Omgeving:
De Oostelijke Handelskade (eenvoudig bereikbaar via de Piet Heinkade en –tunnel) bestaat uit een mix van oude en nieuwe pakhuizen en appartementen. Het complex De Loodsen ligt aan het IJ en is zeer centraal gelegen, naast Pakhuis de Zwijger, vlakbij de Jan Schaeferbrug naar het Java-eiland. Aan de kop van de kade, op een paar honderd meter afstand, ligt Muziekgebouw aan het IJ en de Passengers Terminal.
Met het centrum op loopafstand zijn alle denkbare voorzieningen bereikbaar, maar ook het Oostelijk Havengebied biedt van alles. Het gebied ligt vol met gezellige restaurants, cafés en uitgaansgelegenheden als Panama, Hotel Lloyds, restaurant Fifteen en het Muziek-gebouw aan het IJ. Om te winkelen gaat u naar KNSM eiland waar o.a. Pols Potten, Sissy Boy en boekhandel Van Pampus zijn gevestigd en voor uw (dagelijkse) boodschappen kunt u naar winkelcentrum Brazilië.
VvE:
De Loodsen biedt plaats aan 196 koopwoningen, 121 huurwoningen, 5000 m² bedrijfsruimte en 446 parkeerplaatsen. Veembroederhof 85 is gesitueerd in Toren 2 (gebouw Katoen). De twee optioneel te kopen parkeerplaatsen vindt u in de onderliggende parkeergarage. In totaal gaat het hier in het totaal om drie appartementsrechten die worden beheerd door Ymere. Deze heeft een meerjaren onderhoudsplan opgezet op basis waarvan de maandbijdragen zijn vastgesteld op € 273,50 voor de woning.
Indeling
Centraal afgesloten entree met videofoonintercom. De lift brengt u naar de negende etage. Bij binnenkomst betreedt u een ruime gang met garderobe, die toegang geeft tot alle vertrekken van het appartement.
De woonkamer is aan de voorzijde gelegen, is ruim van opzet en heeft een prachtige open keuken van Siematic met Cesarstone werkblad voorzien van de volgende inbouwapparatuur: koffiemachine met bonen en combi oven/magnetron (Neff), vierpits hardglazen gaskookplaat met gietijzeren pannendragers en separate wokbrander (Neff), eiland wasemkap (ABK), vaatwasser (Bauknecht), dubbele spoelbak met quooker, koelkast en diepvriezer (Neff).
De badkamer is uitgevoerd met prachtige tegels (Caesar Quality Quarz) en voorzien van ligbad (Villeroy & Boch), losse douchecabine met regendouche en pendeldeuren (Huppe Jette Joop), 90 cm brede wastafel (Sphinx) en spiegelkast (Emco Asis). De toiletruimte is separaat en is voorzien van een hangend closet en een fontein (Villeroy & Boch).
Zeer praktisch is de interne bergruimte waar plaats is voor de wasmachine en droger en het opbergen van spullen.
De slaapkamer is diep en ruim van formaat en is voorzien van een inbouwkast. Voorheen bestond deze slaapkamer uit twee kamers.
De voorheen derde slaapkamer staat nu in verbinding met de huiskamer en werd door de vorige bewoners gebruikt als bibliotheek en werkkamer.
Via de woonkamer is het balkon toegankelijk, een heerlijke plek om een drankje te drinken en te genieten van het prachtige uitzicht over het IJ en de stad. Door het gehele appartement ligt vloerverwarming met daarop een lichtgrijze tegelvloer (Cotto d'Este, 60 x 60 cm).
Tot slot beschikt het appartement over een eigen ruime berging in de onderbouw en een gemeenschappelijke fietsenkelder.
Bijzonderheden
• Thans 1 grote slaapkamer en een open bibliotheek/werk/slaap/eetkamer; de originele indeling heeft 3 slaapkamers (eenvoudig terug te brengen)
• Luxe Siematic keuken met kookeiland en Neff apparatuur
• De woning beschikt over aansluiting op het glasvezelnet
• Comfortabele badkamer met o.m. ligbad (Villeroy & Boch) en vloerverwarming
• 60 x 60 cm vloertegels door de gehele woning, inclusief vloerverwarming
• Ruim balkon van ca. 10m²
• Spectaculair uitzicht
• Erfpachtcanon is afgekocht tot 31 januari 2053
• Bergruimte en afgesloten fietsenkelder in de onderliggende kelder
• De VvE wordt professioneel beheerd door Munnik VvE beheer
• Er is een meerjaren onderhoudsplan (MJOP)
• Het is eventueel mogelijk om parkeerplekken los te huren of te kopen
• Energielabel A
English version
Modern 3/4-room apartment of approx. 112 m² with balcony located in the De Loodsen complex on the Oostelijke Handelskade, next to Pakhuis de Zwijger. The house is located on the ninth floor, which gives you a beautiful view of the city from the entire house.
Throughout the house there are Cotto d'Este floor tiles of 60 x 60 cm with underfloor heating. The luxurious open kitchen with cooking island is from Siematic. It is finished in glossy magnolia white and equipped with a composite worktop and Neff appliances.
The spacious bathroom (Villeroy & Boch) has a bath, a separate shower with rain shower and Huppe Jette Joop shower doors and a 90 cm wide sink. Here too, the underfloor heating is not missing. In addition, there is a separate toilet and an indoor storage room with central heating, washer/dryer combination and mechanical ventilation. The originally built three bedrooms have been converted into one large master bedroom and a spacious study or library, and can, if desired, be easily returned to the original layout.
Surroundings:
The Oostelijke Handelskade (easily accessible via the Piet Heinkade and tunnel) consists of a mix of old and new warehouses and apartments. The De Loodsen complex is located on the IJ and is very centrally located, next to Pakhuis de Zwijger, near the Jan Schaefer bridge to Java Island. At the head of the quay, a few hundred meters away, lies Muziekgebouw aan het IJ and the Passengers Terminal.
With the center within walking distance, all conceivable amenities are accessible, but the Eastern Docklands also offer everything. The area is full of cozy restaurants, cafes and entertainment venues such as Panama, Hotel Lloyds, restaurant Fifteen and the Muziekgebouw aan het IJ. For shopping you can go to KNSM island where Pols Potten, Sissy Boy and bookstore Van Pampus are located and for your (daily) groceries you can go to the Brazil shopping center.
VvE:
De Loodsen offers space for 196 owner-occupied homes, 121 rental homes, 5000 m² of commercial space and 446 parking spaces. Veembroederhof 85 is located in Tower 2 (building Katoen). The two optionally available parking spaces can be found in the underlying parking garage. In total, this concerns three apartment rights that are managed by Ymere. They have set up a multi-year maintenance plan on the basis of which the monthly contributions have been set at € 273.50 for the home.
lay-out:
Centrally closed entrance with video intercom. The elevator takes you to the ninth floor. Upon entering, you enter a spacious hallway with wardrobe, which gives access to all rooms of the apartment.
The living room is located at the front, is spacious and has a beautiful open kitchen by Siematic with Cesarstone worktop equipped with the following built-in appliances: coffee machine with beans and combination oven/microwave (Neff), four-burner hard glass gas hob with cast iron pan supports and separate wok burner (Neff), island extractor hood (ABK), dishwasher (Bauknecht), double sink with quooker, refrigerator and freezer (Neff).
The bathroom is finished with beautiful tiles (Caesar Quality Quarz) and equipped with a bath (Villeroy & Boch), separate shower cabin with rain shower and swing doors (Huppe Jette Joop), 90 cm wide washbasin (Sphinx) and mirror cabinet (Emco Asis). The toilet room is separate and has a hanging toilet and a washbasin (Villeroy & Boch).
The internal storage space is very practical, with space for the washing machine and dryer and for storing things.
The bedroom is deep and spacious and has a built-in wardrobe. Previously, this bedroom consisted of two rooms.
The former third bedroom is now connected to the living room and was used by the previous residents as a library and study.
The balcony is accessible via the living room, a wonderful place to have a drink and enjoy the beautiful view over the IJ and the city. The entire apartment has underfloor heating with a light gray tiled floor (Cotto d'Este, 60 x 60 cm).
Finally, the apartment has its own spacious storage room in the basement and a communal bicycle cellar.
Particularities:
• Currently 1 large bedroom and an open library/work/sleeping/dining room; the original layout has 3 bedrooms (easy to return)
• Luxurious Siematic kitchen with cooking island and Neff appliances
• The house has a connection to the fiber optic network
• Comfortable bathroom with, among other things, bath (Villeroy & Boch) and underfloor heating
• 60 x 60 cm floor tiles throughout the house, including underfloor heating
• Spacious balcony of approx. 10m²
• Spectacular view
• Ground lease has been bought off until January 31, 2053
• Storage space and locked bicycle cellar in the underlying basement
• The VvE is professionally managed by Munnik VvE management
• There is a multi-year maintenance plan (MJOP)
• It is possible to rent or buy parking spaces separately
• Energy label A
