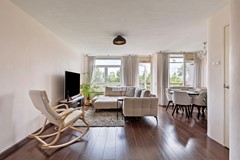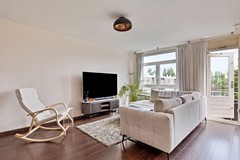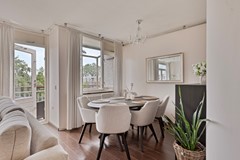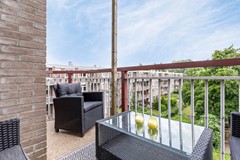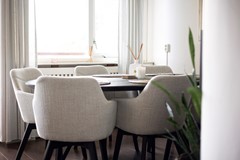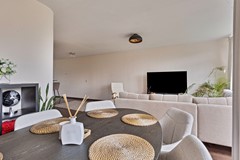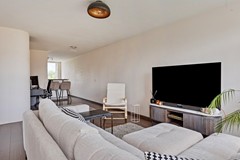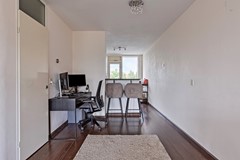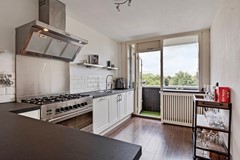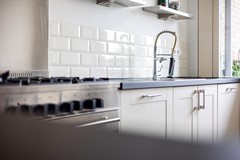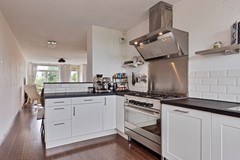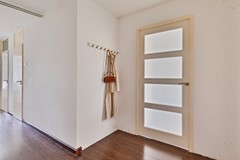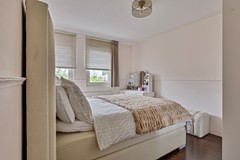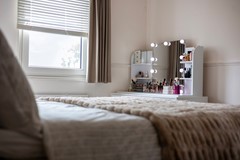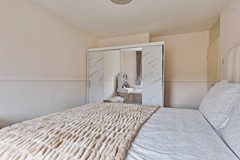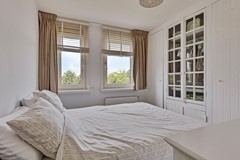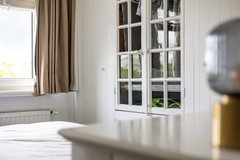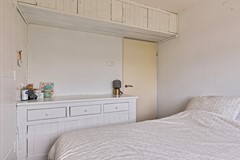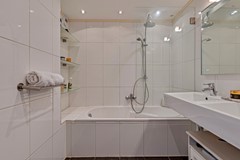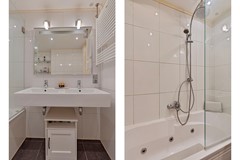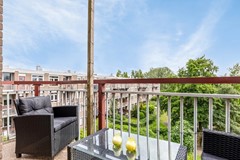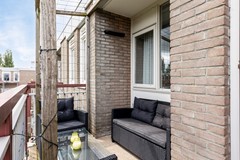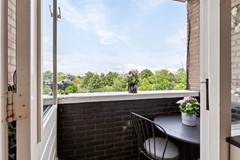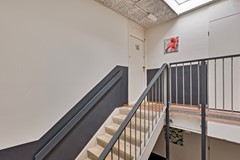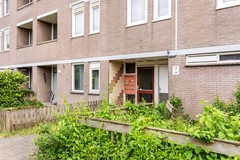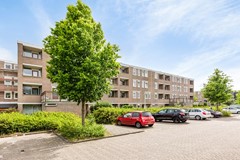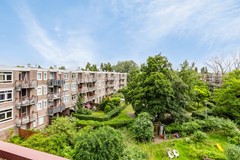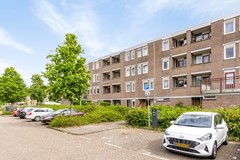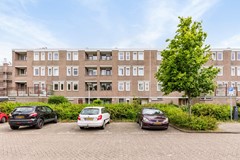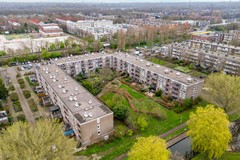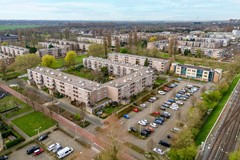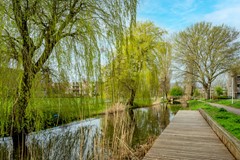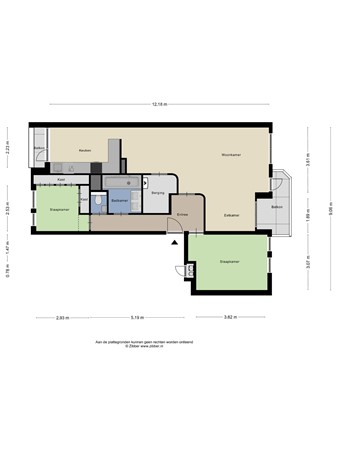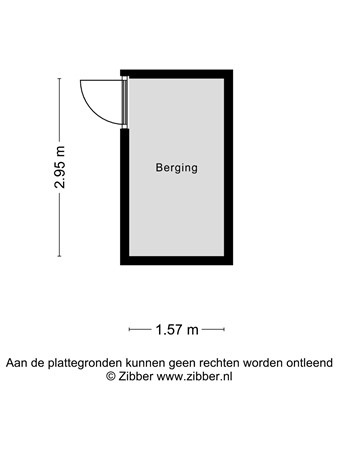Beschrijving
---english below---
Ruime 3/4/5 kamerwoning (ca85m2) gelegen op de 3de etage met balkon voor- en achter, nieuwe kozijnen voorzien van HR++ glas, energielabel B en een berging in de onderbouw.
Op korte afstand van veel natuur en metrostation. Heerlijk rustig wonen, met de bruisende binnenstad binnen handbereik!
Omgeving:
De buurt is rustig. Nabij de woning is er voldoende gratis parkeergelegenheid en er zijn diverse speelplekken voor kinderen.
De ligging is ideaal. Je loopt zo de prachtige natuur in bij de Gaasperzoom en ook de Gaasperplas is snel te bereiken. Hier is onder andere een strandje en speelparadijs 'Ballorig'.
Op loopafstand zijn scholen, kinderdagverblijven, sportscholen, winkels en het metrostation Gein (lijn 50 (Isolatorweg) en 54 (Centraal Station)) te vinden. Winkelcentrum Wisseloord en Reigersbos zijn dichtbij en daar is een bakker, slager, visboer, toko, Blokker en een Jumbo te vinden. Op woensdag is er een gezellige markt met onder andere diverse verswaren.
Met een half uur bent u in het centrum van Amsterdam of op Schiphol. Met diverse uitvalswegen in de buurt (A2, A9 en A10) is de bereikbaarheid uitstekend.
Indeling
Via het ruime trappenhuis is de entree van het appartement op de 3de etage te bereiken. Binnenkomst in de hal voorzien van separaat toilet en badkamer met ligbad/douche en dubbel wastafelmeubel.
De ruime woonkamer is licht en biedt toegang tot het balkon. De woonkamer heeft een gezellige zithoek en genoeg plek voor een riante eettafel. De keuken ligt aan de voorzijde en biedt toegang tot het andere balkon. De keuken is voorzien van een groot gasfornuis, afzuigkap, koelkast en vaatwasser. Het is een heerlijke ruime plek om te koken.
Voor de mensen die graag meer kamers willen is bij deze woning veel mogelijk. De keuken zou naar de woonkamer kunnen worden verplaatst, waardoor er een extra slaapkamer ontstaat. Tevens zou er op de plek van de eettafel een extra kamer kunnen worden gecreëerd. Je zou er dus een 5 kamerwoning van kunnen maken.
De woning is momenteel voorzien van 2 slaapkamers. Tevens is de woning voorzien van een handige inpandige bergruimte met cv ketel (eigendom, 2016).
Op de begane grond is er nog een box, voorzien van een stopcontact en licht.
Balkon
Balkon aan de voor en achterzijde van de woning.
Bijzonderheden
- Erfpacht is omgezet naar eeuwigdurende erfpacht door verkoper en de canon vanaf 2033 zal ca. €109,39 per jaar bedragen (excl. inflatie). Deze canon is fiscaal aftrekbaar.
- Energielabel B
- Woonoppervlakte: ca 85m2
- 2 slaapkamers (creëren 3de en 4de slaapkamer is mogelijk)
- Balkon voor- en achter
- Servicekosten €168,77 per maand
- Berging in de onderbouw
- Asbest- en ouderdomsclausule zijn van toepassing (standaard, vanwege bouwjaar)
- Combiketel (2016, eigendom)
- Vaste notaris Derkman notariaat
*english version
Spacious 3/4/5 room apartment (approx. 85m2) located on the 3rd floor with a balcony at the front and rear, new window frames with HR++ glass, energy label B and a storage room in the basement.
A short distance from lots of nature and metro station. Wonderfully quiet living, with the bustling city center within easy reach!
Environment:
The neighborhood is quiet. There is plenty of free parking near the house and there are various play areas for children.
The location is ideal. You can walk straight into the beautiful nature at the Gaasperzoom and the Gaasperplas can also be reached quickly. Here is, among other things, a beach and play paradise 'Ballorig'.
Schools, daycare centers, gyms, shops and the Gein metro station (line 50 (Isolatorweg) and 54 (Central Station)) are within walking distance. Wisseloord shopping center and Reigersbos are close by and there you will find a bakery, butcher, fishmonger, toko, Blokker and a Jumbo. On Wednesdays there is a pleasant market with various fresh products.
You can be in the center of Amsterdam or Schiphol in half an hour. With various highways nearby (A2, A9 and A10), accessibility is excellent.
Lay-out:
The entrance to the apartment on the 3rd floor can be reached via the spacious staircase. Entry into the hall with separate toilet and bathroom with bath/shower and double washbasin.
The spacious living room is bright and provides access to the balcony. The living room has a cozy seating area and enough space for a spacious dining table. The kitchen is located at the front and provides access to the other balcony. The kitchen is equipped with a large gas stove, extractor hood, refrigerator and dishwasher. It is a wonderfully spacious place to cook.
For people who would like more rooms, this house has many options. The kitchen could be moved to the living room, creating an extra bedroom. An extra room could also be created in place of the dining table. So you could turn it into a 5-room house.
The house currently has 2 bedrooms. The house also has a handy indoor storage space with central heating boiler (ownership, 2016).
Particularities:
- Leasehold has been converted to perpetual leasehold by the seller and the ground rent from 2033 will amount to approximately €109.39 per year (excl. inflation). This canon is tax deductible.
- Energy label B
- Living area: approximately 85m2
- 2 bedrooms (creating a 3rd and 4th bedroom is possible)
- Balcony front and rear
- Service costs €168.77 per month
- Storage in the basement
- Asbestos and age clauses apply (standard, due to year of construction)
- Combi boiler (2016, owned)
- Permanent notary Derkman notary
